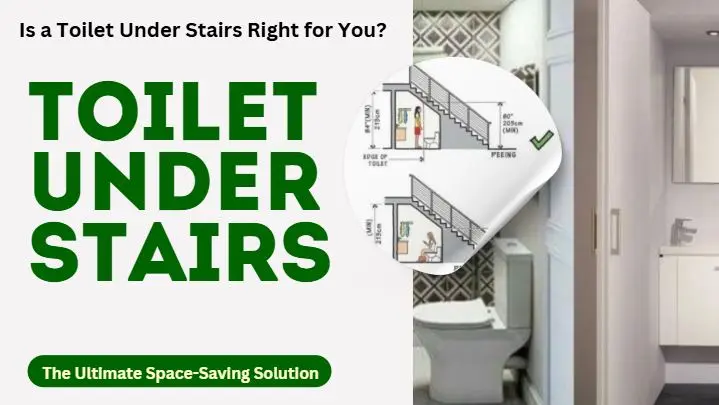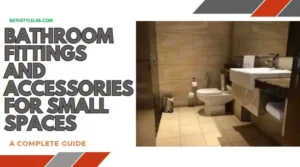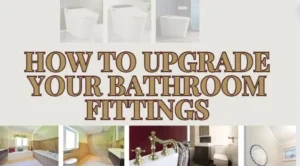Are you searching for ways to maximize the unused space in your home? Installing a toilet under stairs is a smart, space-saving solution that not only adds functionality but can also increase the value of your property. Whether you’re considering a practical under stairs toilet for guests or to solve everyday convenience issues, this guide covers everything you need—from planning and design to plumbing, ventilation, and décor.
Why Consider a Toilet Under Stairs?
In the world of smart home design, every square inch counts. One of the most overlooked yet surprisingly versatile spaces is the area beneath your staircase. Installing a toilet under stairs isn’t just a weird design choice—it’s a strategic move that brings multiple benefits to your home.
Optimizing unused space is a priority for many homeowners, and the area beneath the staircase is often overlooked. A toilet under stairs provides:
– Efficient use of “dead space” otherwise wasted.
– Convenience, especially in homes with a single bathroom or for families with children or elderly members.
– Increased property value and appeal to potential buyers.
1. Space Optimization for under stairs toilet idea
The most obvious advantage is maximizing unused space. Staircases often create awkward voids that go underutilized. By converting this area into a compact toilet or cloakroom, you unlock functionality without sacrificing valuable living space. This is especially ideal for:
- Small homes or apartments
- Older houses with limited bathrooms
- Busy households needing a guest WC on the ground floor
2. Convenience & Accessibility of small under stairs toilet
A downstairs toilet adds convenience for guests and residents, especially for those with mobility issues. No more trekking upstairs for a quick bathroom break. It’s a game-changer during gatherings, and it keeps your private bathrooms… well, private.
3. Adds Property Value
Believe it or not, a well-designed under-stairs toilet can increase your home’s resale value. Buyers appreciate extra bathrooms, especially when they’re tucked away in clever, space-saving locations. It’s a small investment with a potentially big return.
4. Design Freedom
Because of its compact nature, this space becomes a playground for creativity. You can experiment with bold wallpaper, unique fixtures, or dramatic lighting without overwhelming the rest of your home. Think of it as a design statement in miniature.
5. Practical Installation
Modern plumbing solutions, like macerator toilets, make installation easier—even in tight or unconventional spaces. These systems allow waste to be pumped to the main drain without needing extensive pipework, making the project more feasible than ever.
6. Ventilation & Lighting Considerations
While ventilation and lighting are essential, they’re manageable. Options include extractor fans, LED lighting, and even skylights or small windows if the layout allows. These elements ensure the space remains fresh and functional.
Planning Your Under Stairs Toilet
Proper planning is necessary when converting this often tight space into a functional under stairs toilet.
Measure the Area: Ensure there’s at least 80cm x 140cm clearance for comfort, though minimum requirements may be as compact as 70cm x 130cm.
Toilet and Sink Placement: Position the toilet at the highest point to allow headroom; compact or wall-hung toilets and corner basins work well.
Door Clearance: Pocket or outward-swinging doors save interior space.
Plumbing and Ventilation for Toilet Under Stairs
Plumbing and ventilation are the most significant challenges in an under stairs toilet installation.
Plumbing Feasibility: Check proximity to existing water supply and waste lines; a Saniflo or macerator toilet can be a solution when conventional plumbing isn’t practical.
Drainage and Waterproofing: Ensure all fixtures have access to main drains and the floor is sealed to prevent leaks.
Ventilation: A window or extractor fan is critical for preventing moisture buildup and maintaining air quality.
Lighting and Safety of Toilet Under Stairs
Good lighting is essential, especially since this space tends to be compact. Waterproof floors and wall treatments protect against leaks and maintain hygiene.
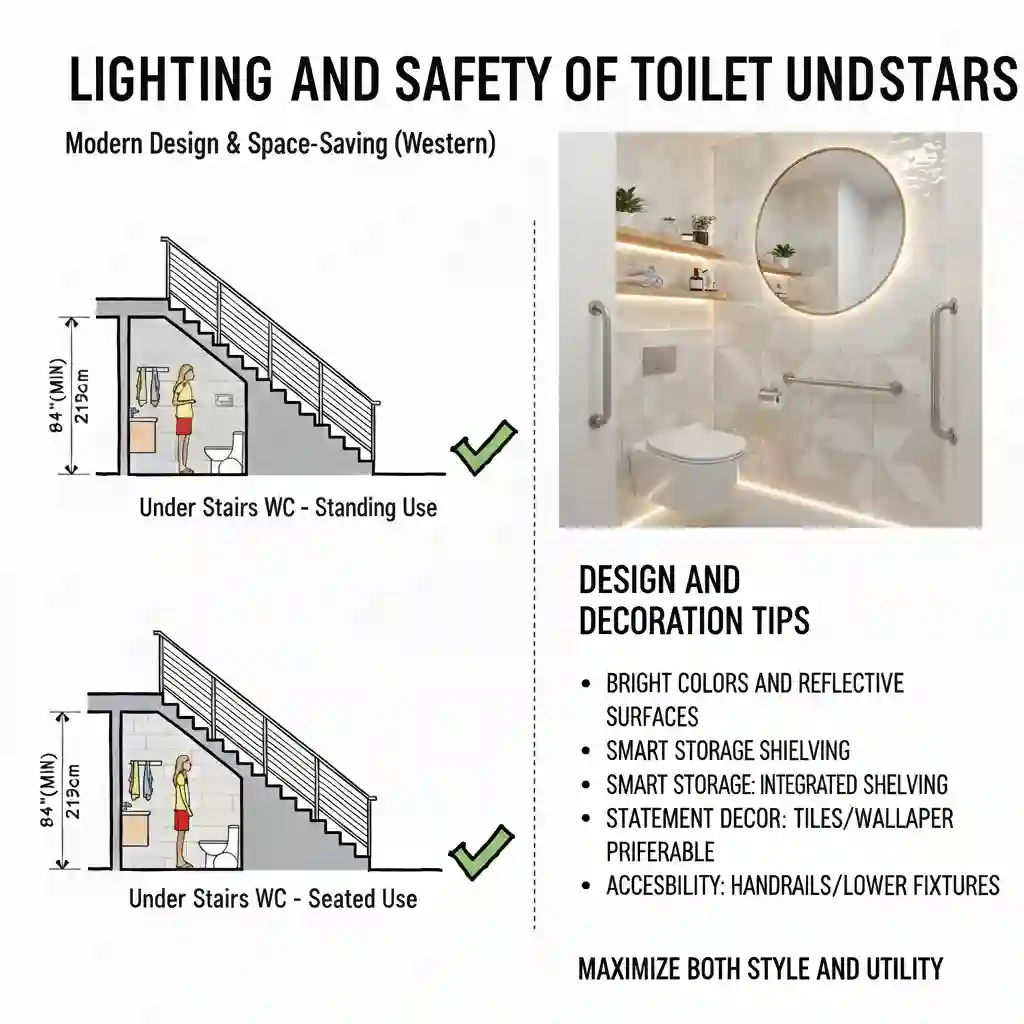
Design and Decoration Tips
A stylish toilet under stairs can enhance your home’s look, not just its utility.
– Bright Colors and Reflective Surfaces: Use light, neutral colors and good lighting to create an illusion of space.
– Smart Storage: Integrate shelving or built-in cupboards for essentials without cluttering.
– Statement Decor: Small spaces are perfect for statement tiles or wallpaper trends since these spaces are guest-facing and can be full of personality.
– Accessibility: Lower fixtures or handrails add convenience for the elderly or those with limited mobility.
Legal, Building & Vastu Considerations
Local Regulations
Always consult building codes—some municipalities require minimum headroom, ventilation, and drainage standards for an under stairs toilet installation.
Vastu Tips
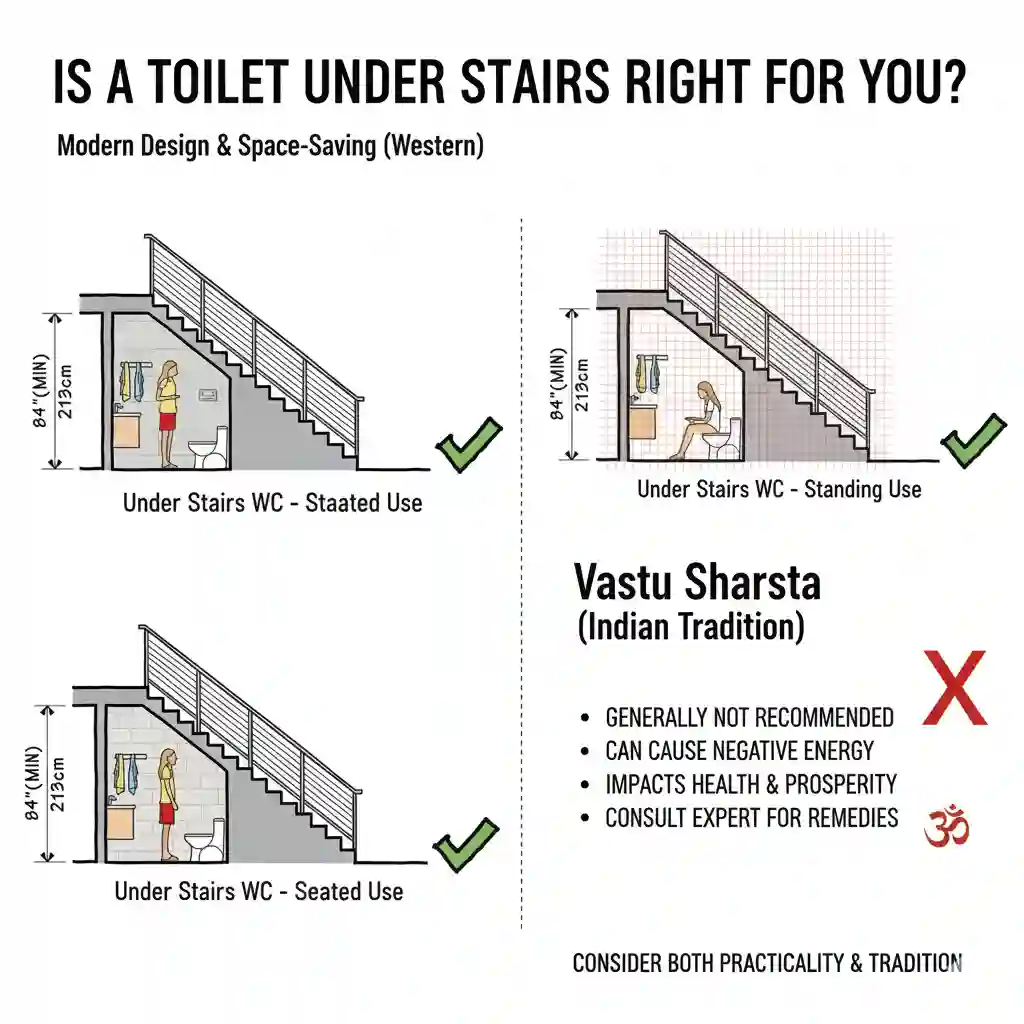
If following Vastu Shastra, avoid placing a toilet under stairs in the center or northeast zones. West or northwest are generally preferable, and remedies like Vastu pyramids or proper orientation may be needed.
Cost Estimates
The price to install a toilet under stairs varies based on plumbing complexity and finish. Basic installations can start around $2,500 – $3,200 (or equivalent), while more complex builds with rerouted plumbing may reach $7,000 or higher.
Final Takeaway: Is a Toilet Under Stairs Right for You?
A toilet under stairs is a practical, space-saving addition that can dramatically improve comfort and accessibility in your home. Careful planning, clever design choices, and adherence to building regulations will ensure the project adds both convenience and value. Whether you’re aiming for a luxurious guest cloakroom or simple utility, an under stairs toilet transforms wasted space into one of your home’s most useful features.
FAQs: Toilet Under Stairs
-
Is it possible to put a toilet under the stairs?
Yes, it’s entirely possible—and increasingly popular. Many homes, especially older ones, have enough space beneath the staircase to accommodate a compact toilet and basin. The key is ensuring sufficient headroom, access to plumbing, and proper ventilation.
-
What is a toilet under the stairs called?
What is a toilet under the stairs called?
It’s often referred to as a:
In the UK:
Cloakroom Toilet – Often used for small guest bathrooms near the entrance.
Downstairs WC – “WC” stands for water closet.
Understairs Toilet – A straightforward, descriptive term.
Closet Toilet – Especially in older homes where the space was once a storage closet.
In the US:
Powder Room – The most popular term for a small guest-facing bathroom.
Half Bath – A toilet and sink only, no shower or tub.
Guest Bathroom – Used when the space is intended for visitors.
Compact Bathroom – Highlights the space-saving nature of the design. -
Is it okay to build a bathroom under stairs?
Yes, as long as you meet building regulations. The space must allow for:
Adequate headroom and clearance
Proper drainage and waterproofing
Ventilation (via window or extractor fan)
Safe access and lighting
It’s a smart way to add functionality to unused space, especially in homes with limited bathrooms. -
Do you need planning permission for a toilet under stairs?
Generally, no planning permission is required if you’re not making structural changes. However:
You must comply with building codes for plumbing, ventilation, and access
If your home is listed or in a conservation area, consult local authorities
Always check with your local council or building inspector before starting -
How much space do you need for a toilet under stairs?
You typically need a minimum of 70cm x 130cm to fit a compact toilet and basin comfortably. However, for better usability, 80cm x 140cm or more is recommended. The key is ensuring enough headroom—especially where the ceiling slopes—and choosing space-saving fixtures like wall-hung toilets or corner sinks.
